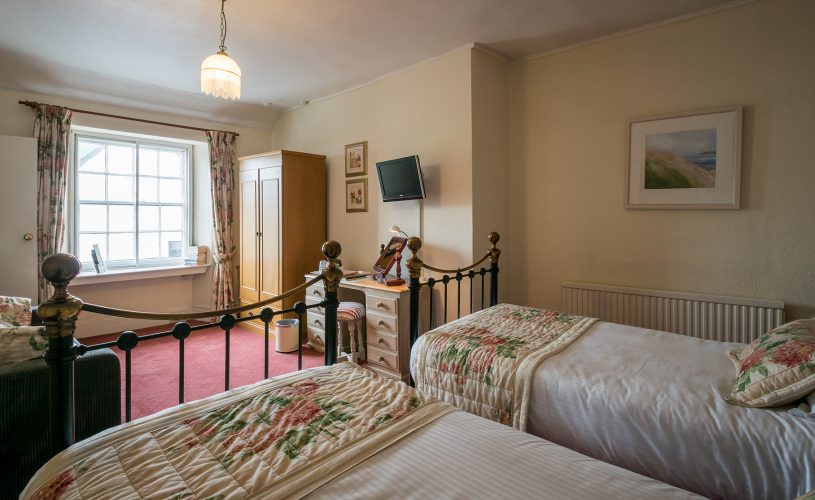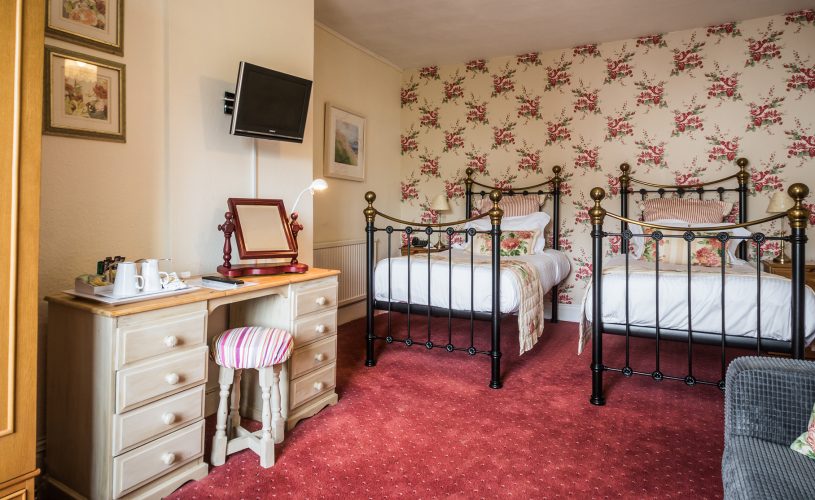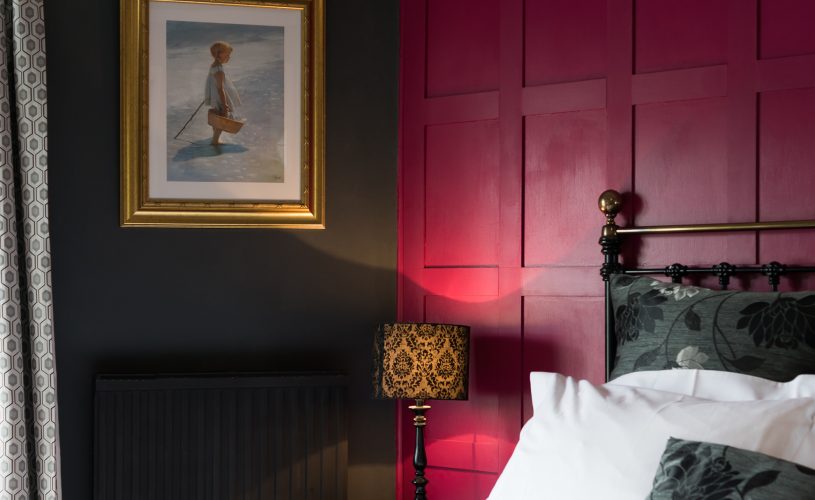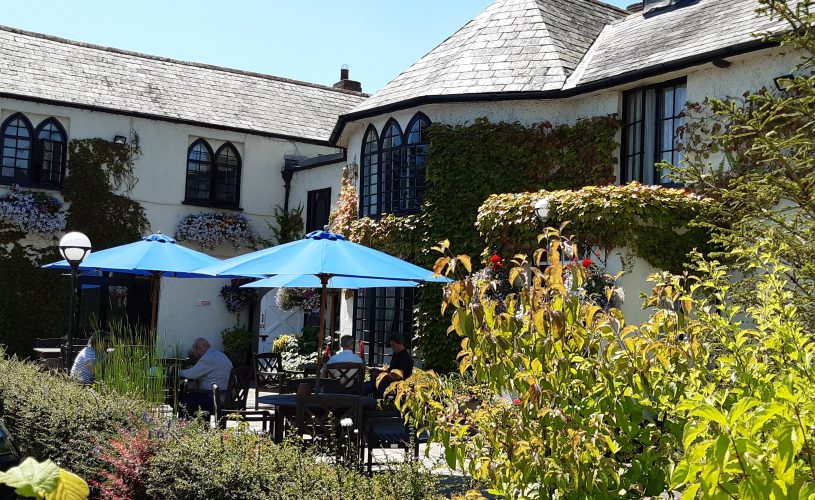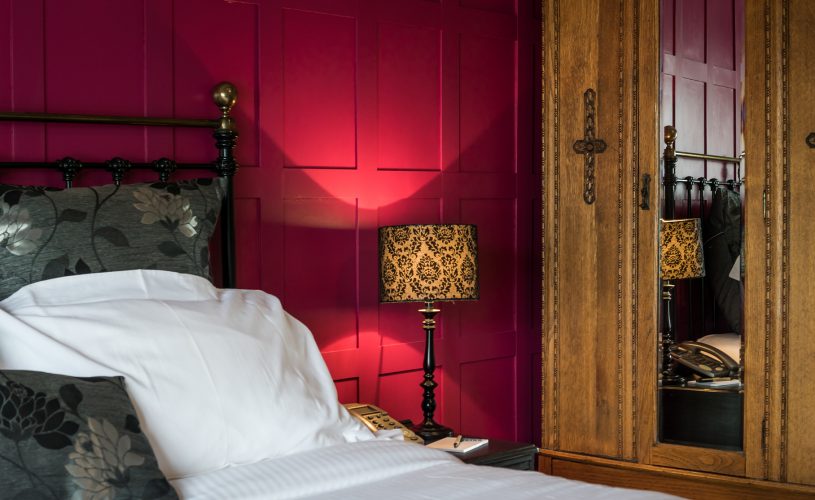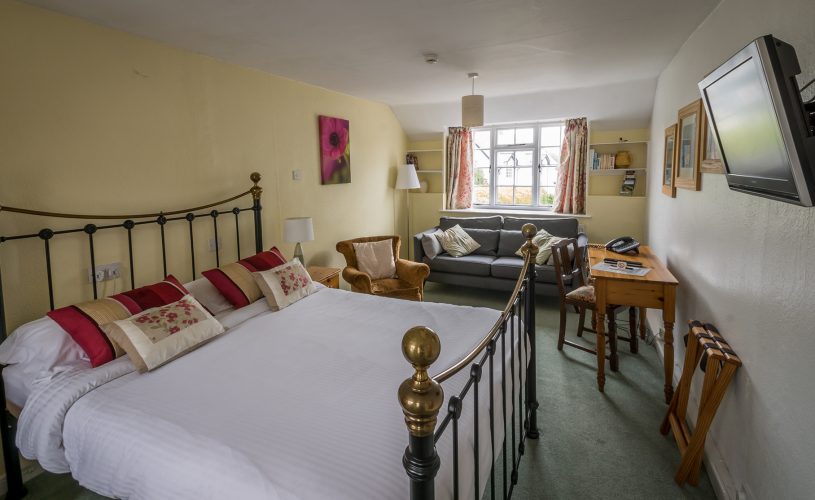At Lifton Hall we try to look after the needs of all our guests. We want to make sure that everyone enjoys their time with us, whether they are staying in one of our holiday apartments, a guest room or sampling our menu.
This Access Statement summarises our establishment and what we offer. Lifton Hall is Grade II listed and parts of the building date back to the early 1600s. This slightly limits us when trying to accommodate all disabilities – but we try our best. If you have any questions or queries about anything in our Access Statement please contact us and we will be happy to help.
Pre-Arrival
We are located on the main road through Lifton village. Lifton is clearly signposted from the A30, just east of Launceston and the Devon Cornwall border. You should leave the A30 at the Liftondown exit and follow the signs for Lifton village, Hotels and B&Bs.
There is a bus stop right outside the hotel that offers a limited service between Exeter and Newquay, via Okehampton.
The nearest rail stations are at Exeter, approximately 50 minutes away by car, and Plymouth, which is also about 50 minutes away. Taxis are usually available outside both stations, but it’s cheaper to pre-book one – please call us for details and taxi numbers.
The nearest airports are at Exeter and Newquay (both about 60 minutes away).
If you would like this information in large print – please ask.
Car parking and arrival
We have ample private car parking located at the front of the hotel. The entrance to the car park is directly after the building as you drive down the hill through Lifton.
The car park is level and covered with small chippings. It is illuminated at night. There are marked parking spaces on either side. Please let us know if you need a space close to the building. We can reserve a space for your arrival.
Entrances and reception
The car park is level with the patio area in front of the building. The patio is terraced over three levels – with a small step of 5cm between each. The edge of each level is highlighted in white.
Holiday apartment guests enter via the main door – on the left of the patio. The door opens outwards and is 90cm wide. On the ground floor there is a lobby, kitchen/diner and lounge. All bedrooms are upstairs.
Hotel guests enter via the door on the right of the patio. There is a step up of 20cm. We have a ramp if needed. The door is 103cm wide and opens inwards. There is a small step down to access the bar area where you find reception. After that there are no more steps on the ground floor.
The entrance for restaurant customers is around the back of the building – in North Road. There is a large step down on to the rear patio of 18cm – we have a ramp if needed. The main door opens outwards and is 82cm wide. All areas of the restaurant are on one level.
Holiday apartment
The entrance lobby has a Cornish slate floor with a loose rug that has a non-slip sheet beneath it. All other areas either have fitted carpets/vinyl covering or are wooden floors.
The lounge and kitchen diner – are accessed from the entrance hall on the ground floor.
The stairs, has 6 steps to a half landing then a further 5 to the first landing where there are two guest rooms. There are further guest rooms up 5 more steps to the left. To the right are another two steps and then a single step, that lead to further guest room. This staircase has wide treads and low risers. The first 11 steps of the stair case have a hand rail on both sides. The remaining steps have a rail on just one side. The steps are covered by a fitted carpet.
The lounge is furnished with a selection of chairs and tables, and a large window seat. It has a flat, wooden floor with a large rug. The door is 74cm wide. A selection of books and magazines, along with board games can be found in the lounge.
The dining room has a flat, wooden-look floor. Tables are of standard height and can easily accommodate someone in a wheelchair. The dining chairs do not have armrests. The door is 77cm wide.
Hotel
The hotel guest rooms are on the first floor. The staircase has 12 fairly steep steps to a landing where there is a guest room. A further 3 steps lead to the first floor and access to the other rooms. The first flight of steps has a single hand rail. The remaining 3 steps does not. The steps are covered by a fitted carpet.
Restaurant
The restaurant is split into two main areas, one of which is slightly lower than the other and can be reached by a short slope.
The floor is carpeted, apart from the area directly in front of the bar counter, which is tiled. The door is 82cm wide.
The furniture is a mixture of tables and chairs.
The toilets, male and female, are located towards the rear of the restaurant.
The female toilet has a door that opens outwards and is all on one level.
The male toilet is reached via a step up. The door opens inwards.
Contact information
If you would like further details or information, or have any comments about the facilities/services we offer please feel free to contact us.
Richard and Robert
Lifton Hall Hotel
New Road
Lifton
PL16 0DR
T: 01566 784863
F: 01566 784770
www.liftonhall.co.uk
Bedrooms
All rooms are fully carpeted with en suite bathrooms.
All rooms have TVs.
All rooms have tea and coffee making facilities. If you would like real milk please let us know. We also provide a hairdryer and a selection of books. Each room has a seating area, with either armchairs or sofa.
Beds are made up with crisp white cotton under-sheets, white cotton covered duvets and soft Oxford pillow cases. Some beds have throws. There are extra blankets and pillows in the wardrobe.
The individual rooms
All the beds are 5ft king beds, unless otherwise indicated.
Holiday apartments
SYCAMORE
Carnarvon – (first floor – left of main stairs) is a double room. Its door is 70cm wide. There is an en suite shower room that has a 65cm door.
Ramsey – (first floor – left of main stairs) is a double room. The room door is 80cm wide. It has an en suite shower room with a 70cm door.
Shipton – (first floor – left of main stairs) is a twin room with 3ft twin iron beds. It has an en suite shower room.
Deanery – (first floor – top of stairs) is a large double room that can accommodate a family of 4. The door is 75 cm and there is a step up into the room. As well as the 5ft double iron bed it has a double sofa bed. Deanery has an en suite shower room – door width 65cm.
Barbican (first floor – top of stairs) is a delightful double room. The door is 75cm and it has a step up into the room and down to the en suite shower room – door 65cm.
ALWAY APARTMENT
Ground floor apartment with a large double room. It has an en suite walk-in shower with folding seat and handrails. The sink has easy-use taps. The main room door is 78cm wide and the bathroom door 74cm, which opens outwards.
Hotel
Granville (first floor) is a large double room and the second of our family rooms. There is a 4ft 6in four-poster bed and a double sofa bed. The room door is 77cm. There is an en suite bathroom with a 72cm door.
Coppice (first floor) is another large double room that can accommodate a family. There are three steps down into the bedroom where there is a double bed and a sofa bed. The en suite bathroom is on the same level as the door into the room.
Priory (first floor) is a double room with a 4ft 6in bed and an en suite shower room – door 72cm. The main room door measures 75cm.
Eleanor (first floor) is a double room with an en suite shower room. Main room door is 70cm and bathroom door 65cm.
Bathrooms
All our bathrooms have shaving mirrors and separate magnifying mirrors, complimentary toiletries. We provide fresh white towels and face cloths.
Holiday apartments
SYCAMORE
Carnarvon – has a walk in shower cubicle with 23cm step up and 65cm opening door. There is a single basin and WC.
Ramsey – has walk in shower cubicle with 18cm step up and 30cm corner opening door, single basin and WC.
Shipton – has walk in shower cubicle with 18cm step up and wide corner opening door. There is a single basin and WC that has slightly restricted headroom.
Deanery – has walk in shower cubicle with a 30cm corner opening door and a step up of 27cm, a single basin and WC.
Barbican – has a walk in shower with a wide corner opening door and a step up of 18cm, single basin and WC.
ALWAY APARTMENT
A walk-in shower with a 15cm step and 50cm door space. There is a folding seat and handrail. Single basin with easy-use taps and WC.
Hotel
Granville – has a bath (edge 55cm from floor). There is a shower over the bath with a shower curtain. Single basin and WC.
Coppice – has a bath (edge 55cm from floor). There is a shower over with a shower curtain. The room also has a single basin and WC.
Priory – has a walk in shower cubicle with 20cm step up and 60cm door. There is a small step down to a single basin and WC.
Eleanor – has large shower cubicle (door 90cm). there is a 10cm step into the cubicle. There is a single basin and WC.
Outside areas
Holiday apartment
The patio area to the front is accessed from the car park, from the main door and through French windows in the kitchen diner. The patio area is on the same level as the car park. There are sofas and a table with benches.
On the other side of the carpark is a raised lawn with mature tress and shrubs. It can be accessed by steps from the corner of the car park.
Hotel
The patio area to the front is accessed from the car park via a break in the hedge, and from the hotel entrance. The patio area is on the same level as the car park but has terraced areas that are clearly marled with a white line. There is a table and chairs.
Restaurant
The rear of the building has a small outside seating area that is accessed via a door from the restaurant. The area is level and contains three tables with chairs.
Additional information
Fire evacuation notices are displayed in the bedrooms and throughout the hotel.
Each room has its own smoke sensor and fire alarm.
In the event of fire a very loud continuous alarm sounds. If there is a power-cut the emergency lighting comes on.
We have a portable Deafgard fire alarm system for those who are hard of hearing. This consists of a vibrating pad to go under the pillow and a bright strobe light. The Deafgard is activated on hearing the main alarm.
Assembly point is the far side of the car park.
Please advise us if you think you would require assistance in the event of fire.
Fire extinguishers are found throughout the building, as are fire call points. If you discover a fire please call 9 – 999 from your room phone, raise the alarm and alert a member of staff.
Lifton Hall is a non smoking establishment throughout but guests may smoke in the garden (an ashtray can be provided).

